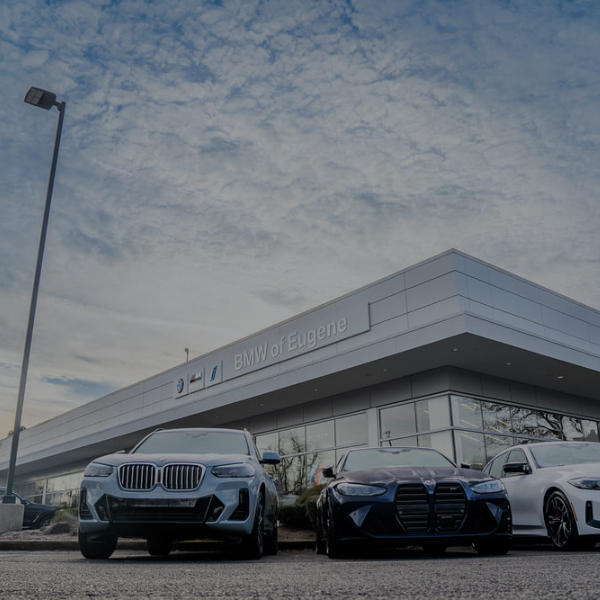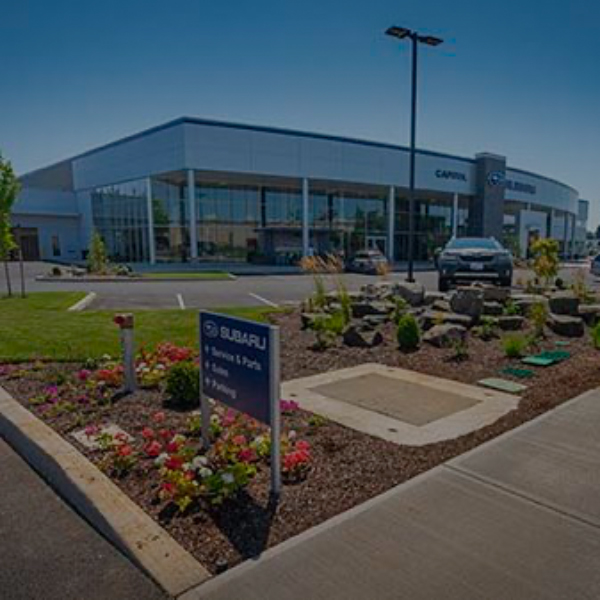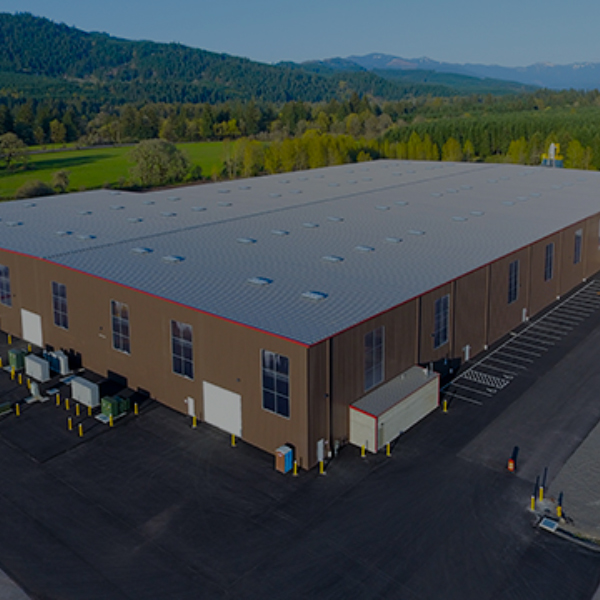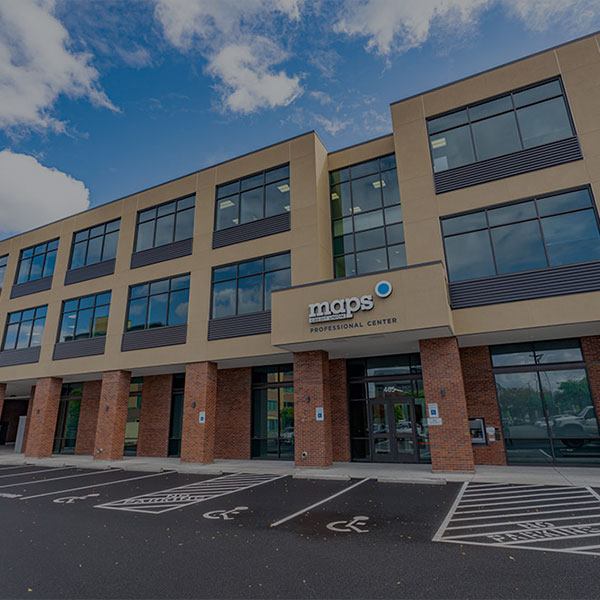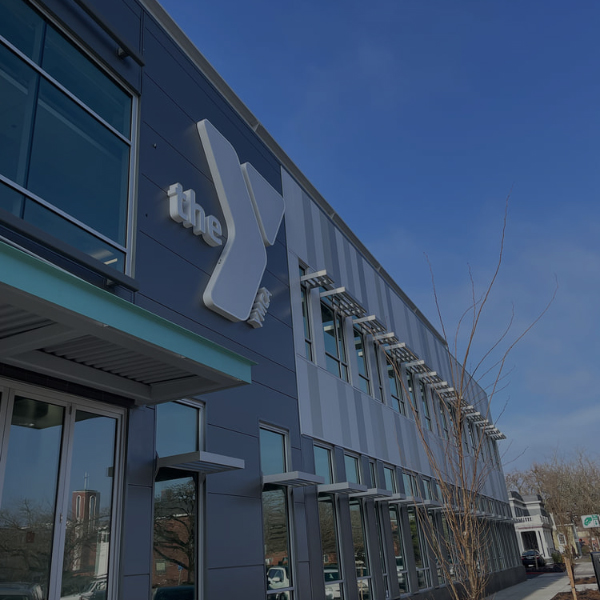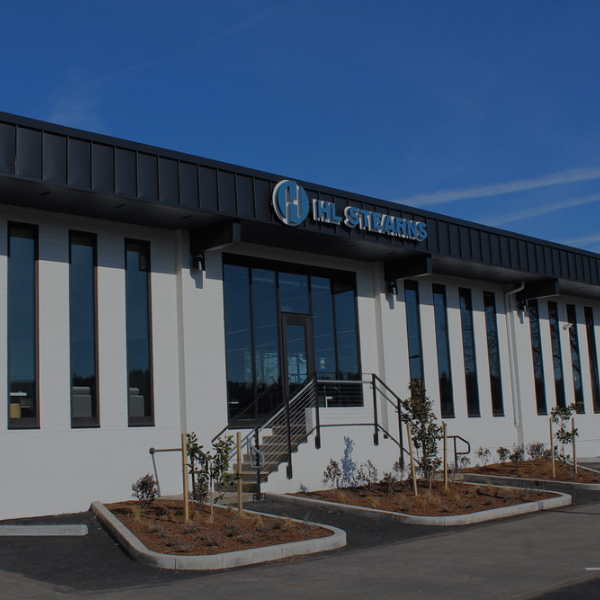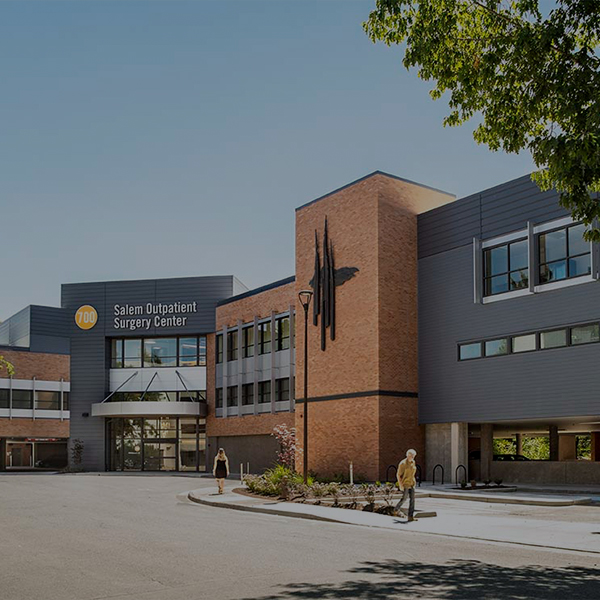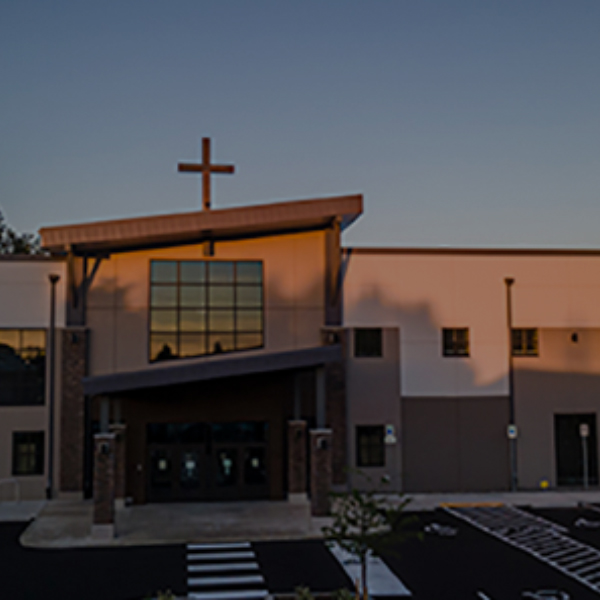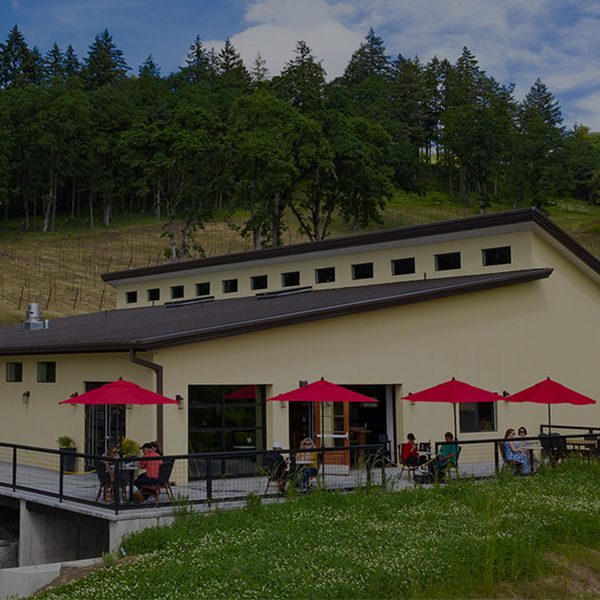BMW OF EUGENE
CD Redding partnered with Swickard Auto Group to complete a brand/image upgrade and remodel at the BMW dealership in Eugene, Oregon. CD Redding’s preconstruction planning and continuous communication allowed the dealership’s sales and service areas to remain open throughout construction with minimal disruption. Exterior upgrades included a new exterior facade, brand signage, EV charging stations,…

