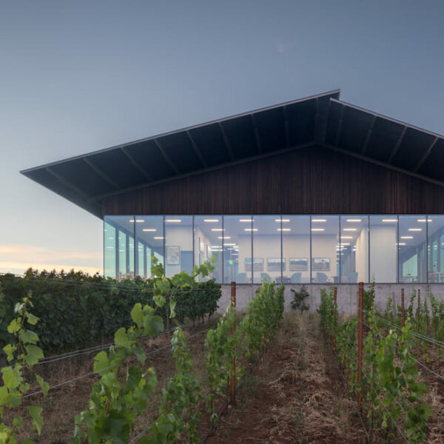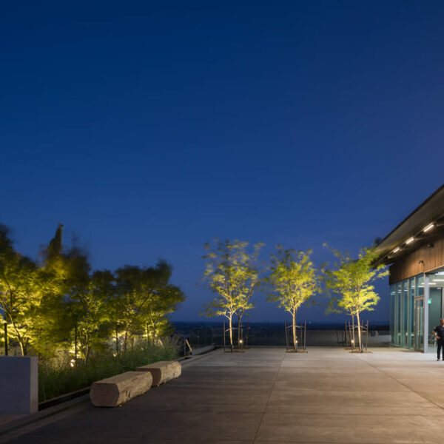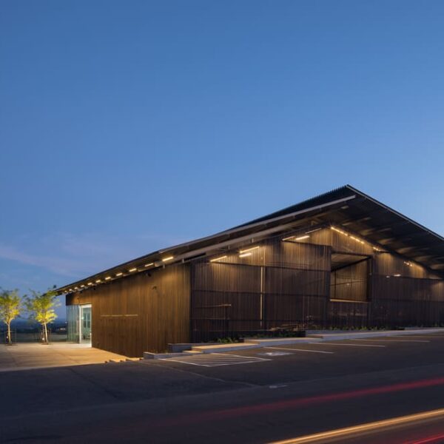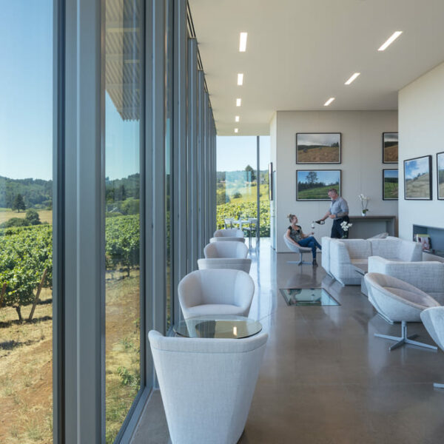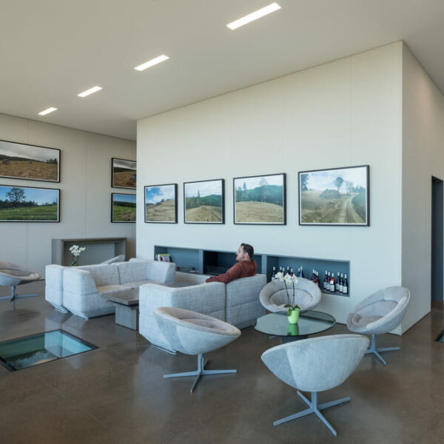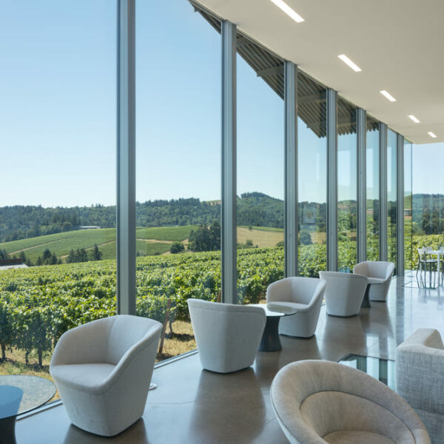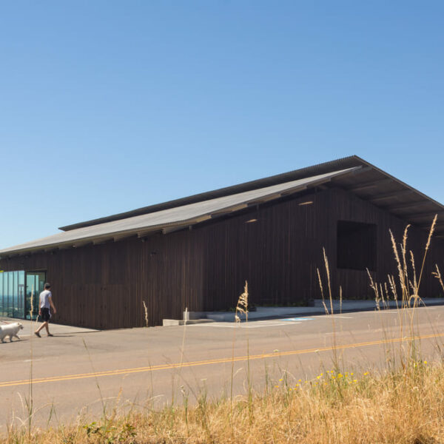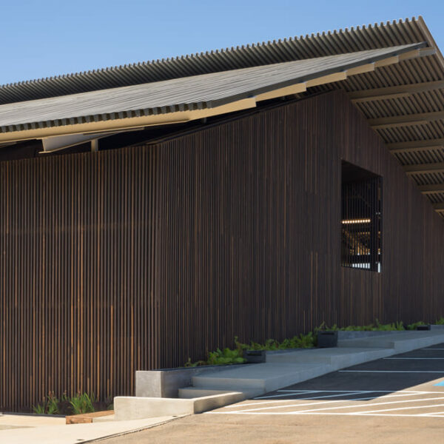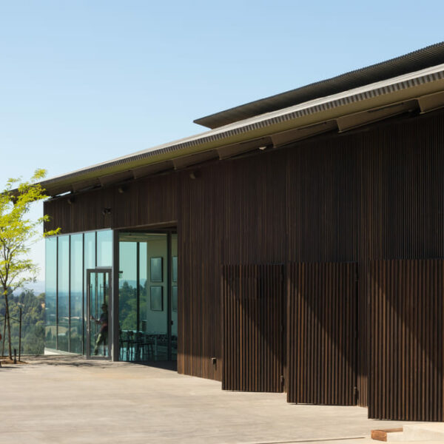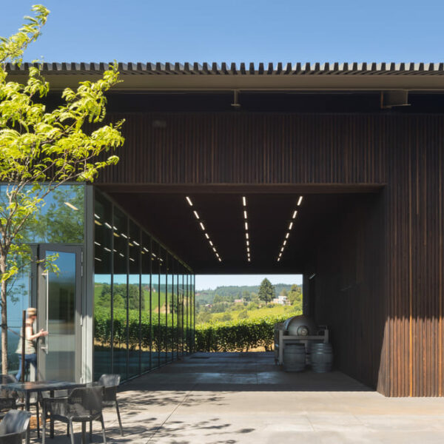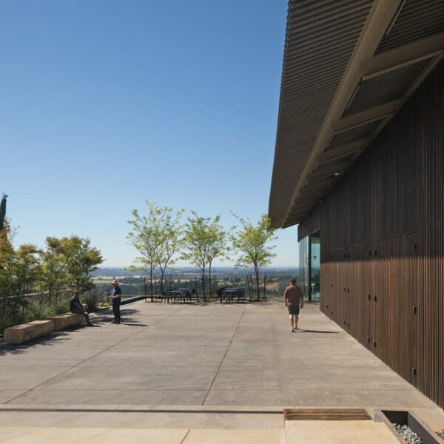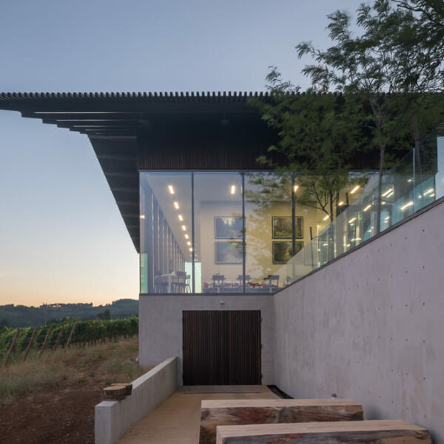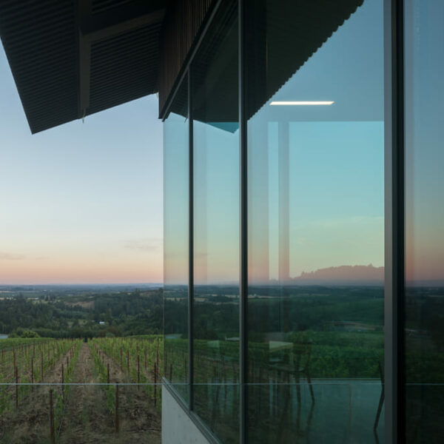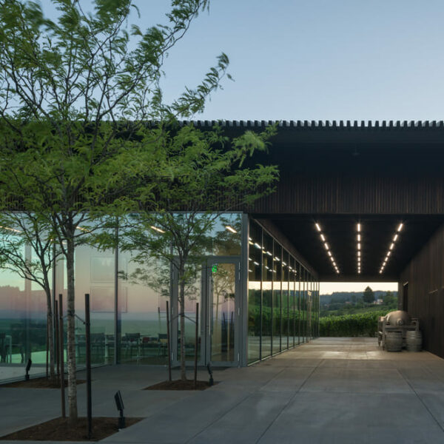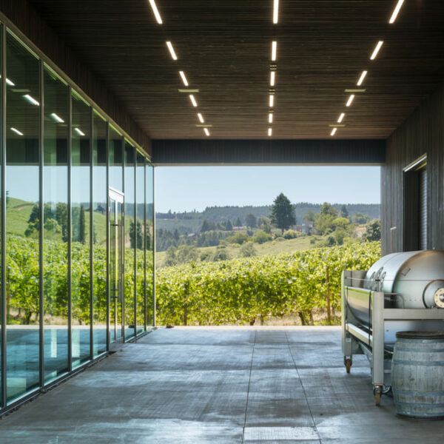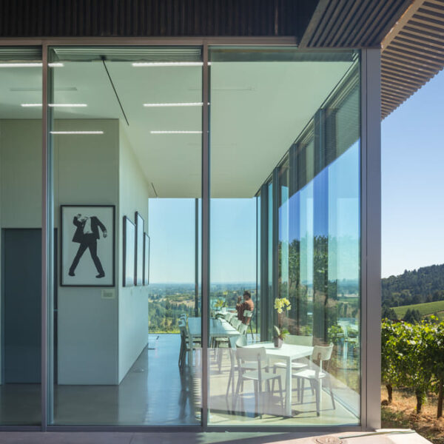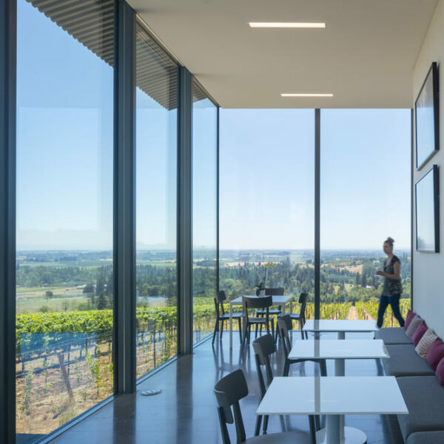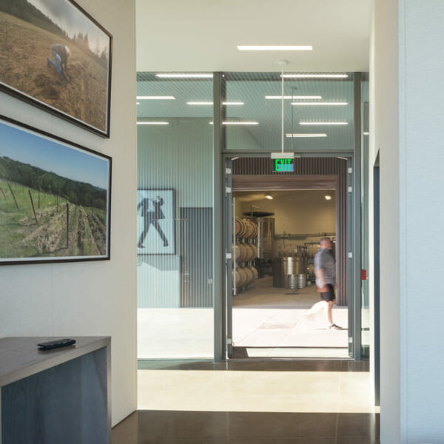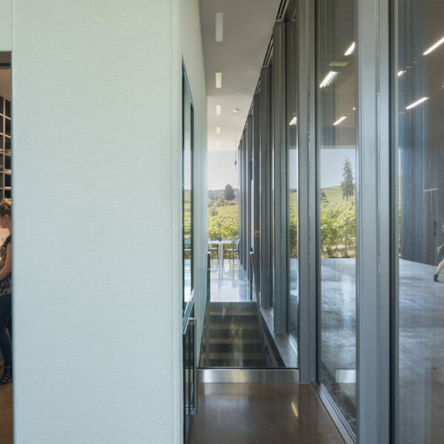Nestled outside the rolling hills of Dundee, Oregon, Furioso Vineyards expanded its footprint to include a 2,000 sq ft tasting room and a 2,000 sq ft barrel room. The new structure is seamless, with a floating roof system over the entire building. Western Red Cedar siding covers the entire exterior and is finished using an ancient Japanese technique that preserves the wood by charring it with fire.
The tasting room is constructed entirely of glass walls, which were produced and shipped from Germany, through the Panama Canal, to minimize long distance trucking. Glass panels in the floor of the tasting room allow patrons to see the 2,000 sq ft barrel room below. A 4,000 sq ft outdoor piazza completes this impressive space, featuring glass railings and water features.
Project Facts
- 4,000 sq. ft.
- Dundee, Oregon
- Renovation and addition

