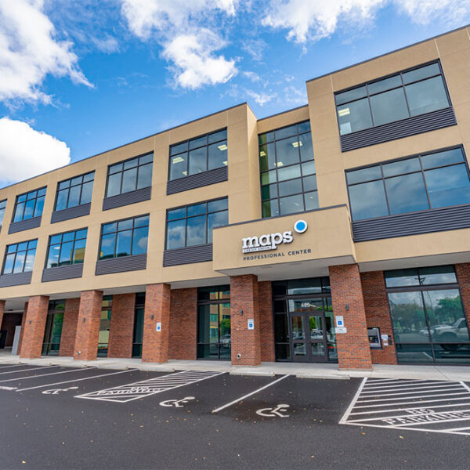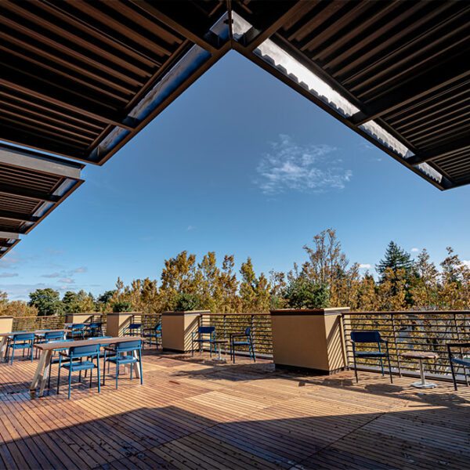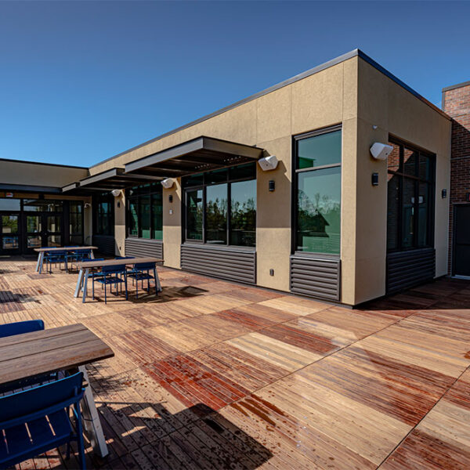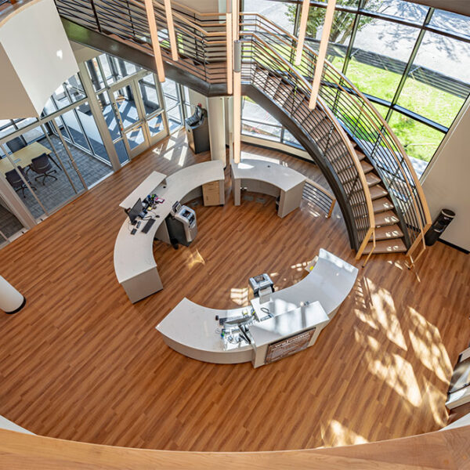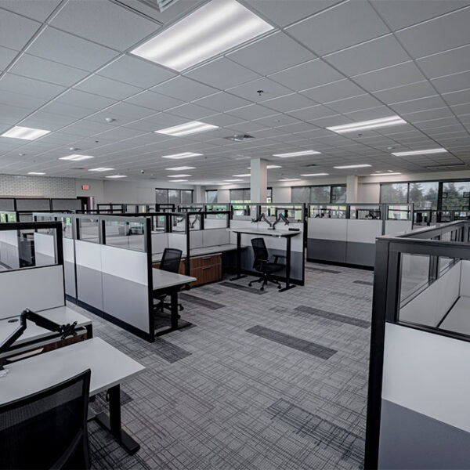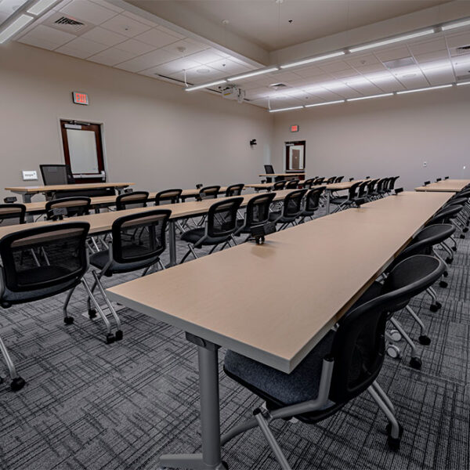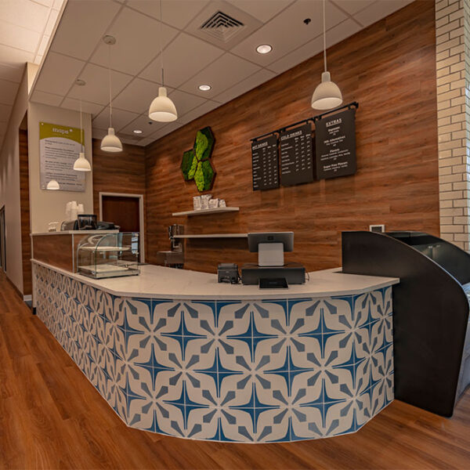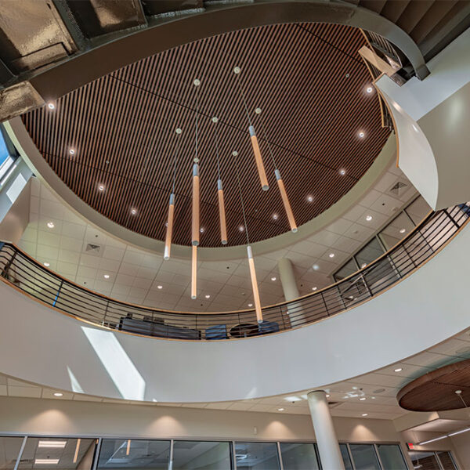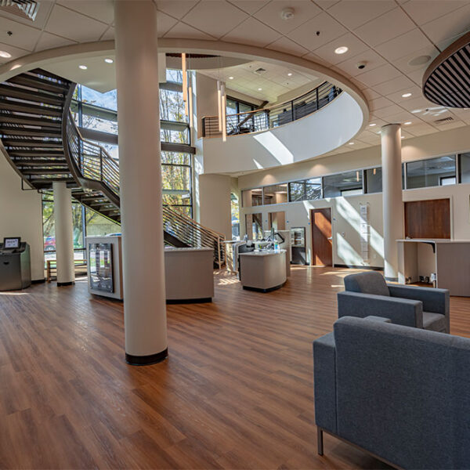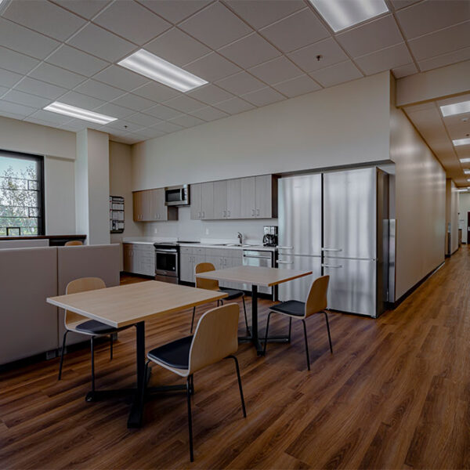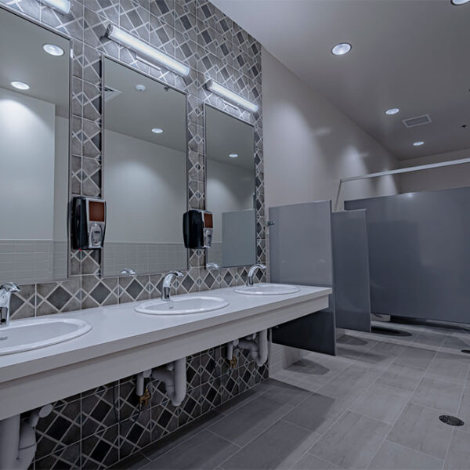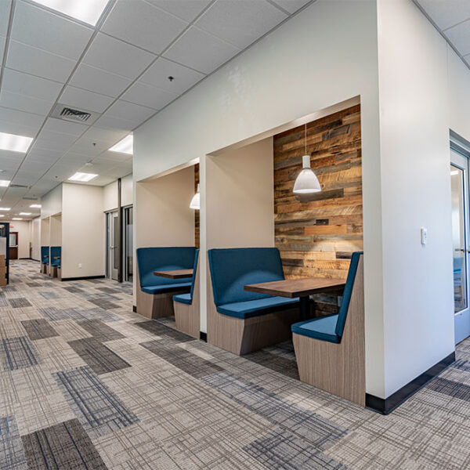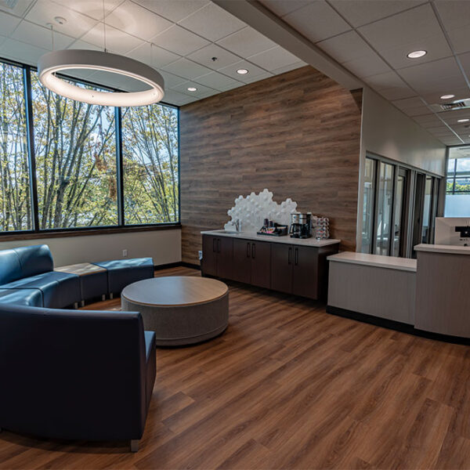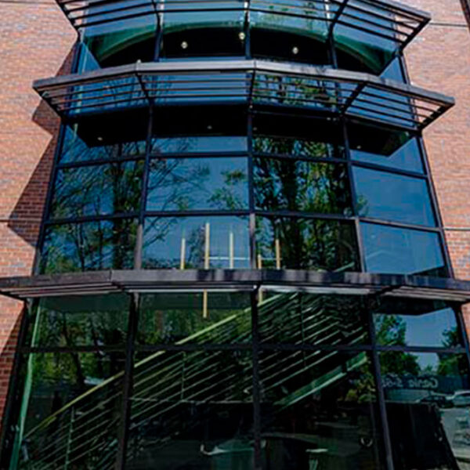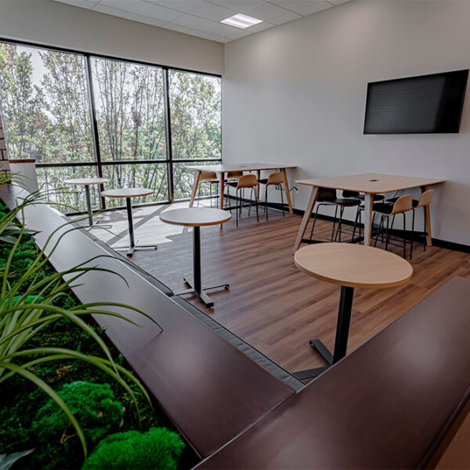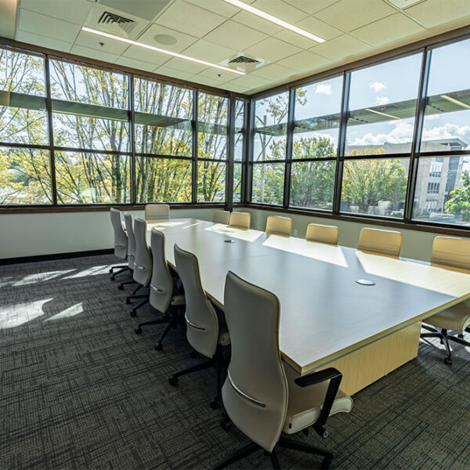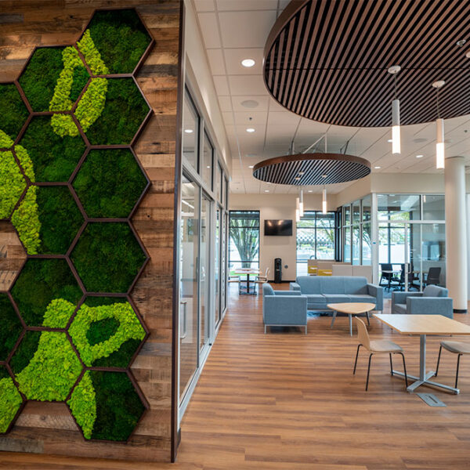CD Redding worked on this project as part of a team from the early stages of design development through construction. Working closely with the owner of the credit union and the architect of the project, CD Redding was there to help navigate and manage the unforeseen events of 2020/2021, including wildfire air quality, COVID-19, and material and supply chain interruptions. Despite these challenges, CD Redding was able to deliver a beautiful, efficient Class A corporate office building showcasing numerous design features, textures, and finishes. Also, this building features cutting edge technology- Zoom rooms (flat screen TV’s with virtual meeting capabilities) and floor boxes for flexibility in training rooms.
The new office building is designed to complement the existing administration building while propelling the client into the 21st century with a modern facade. This project creates a cohesive and connected campus for the client. The keystone of the project was the creation of a new downtown branch space that includes a coffee shop – the result is a cozy yet sophisticated atmosphere. The circular branch motif connects the first and second level visually as well as physically with a stunning curved staircase. This layout allows the clients various departments to be connected to each other as well as with customers. A major theme of the design was to create spaces for collaboration and creativity. Throughout the building there are many formal and non-formal meeting spaces in different styles. This building is the new normal in office environments with multiple areas allowing staff to work, relax, and socialize without having to leave the building.
This new three story Maps Credit Union Professional Center features:
- Bank branch
- Coffee shop
- Executive lounge
- Rooftop employee deck area
- Multiple offices/conference rooms
- Multi-floor radius glass curtain wall system
- Covered parking garage
- Preserved moss wall
Project Facts
- 43,173 sq. ft.
- In Salem, OR
- New construction
- Repeat customer

