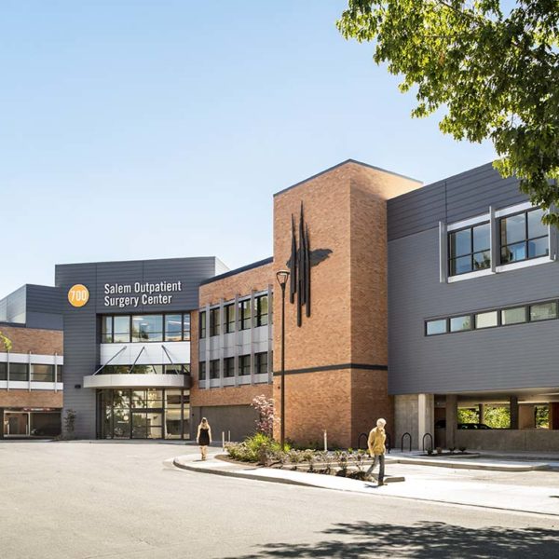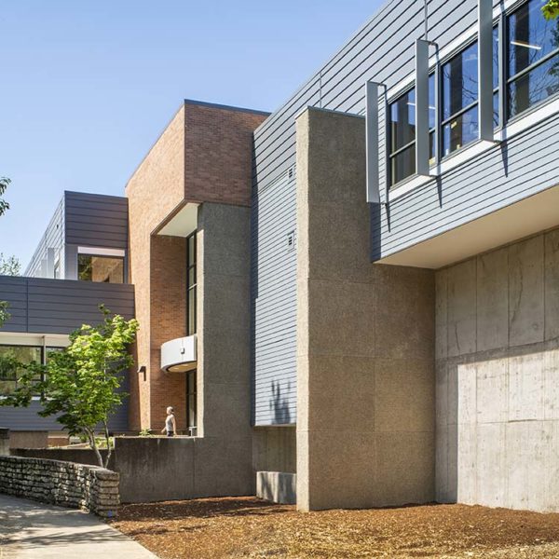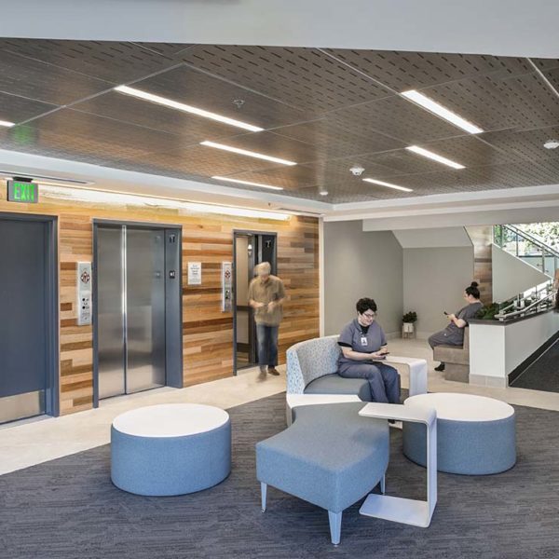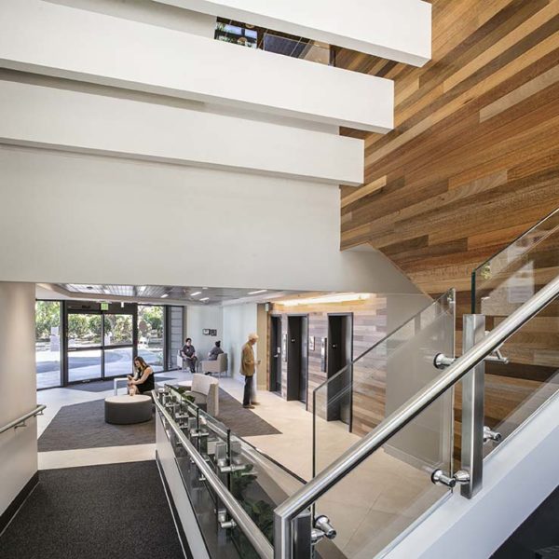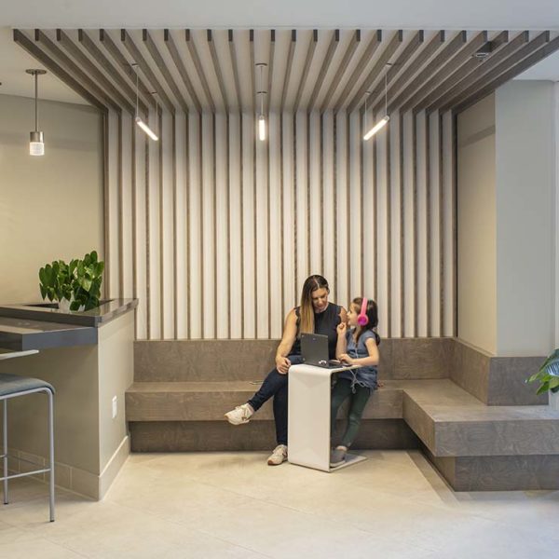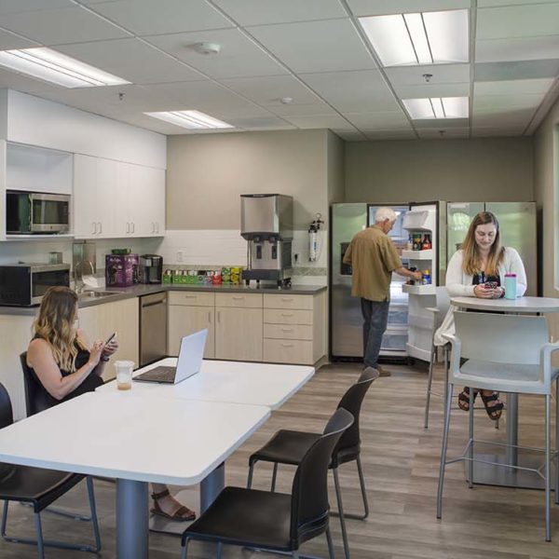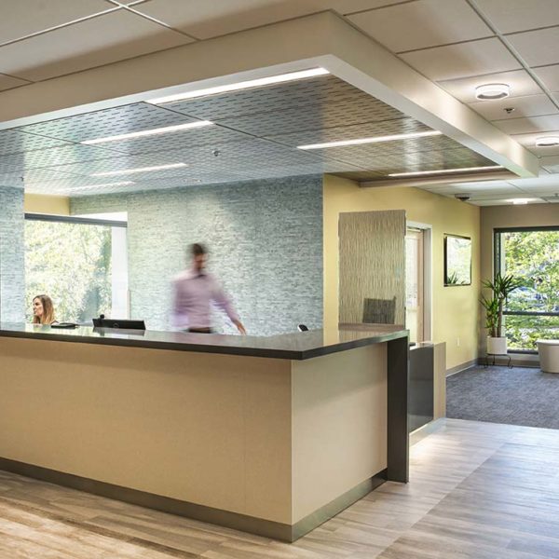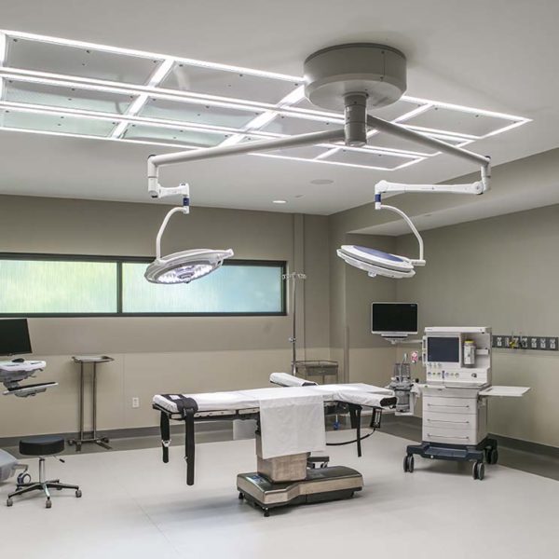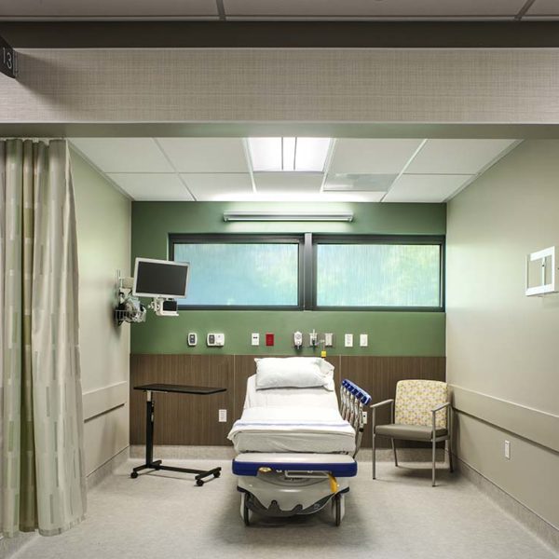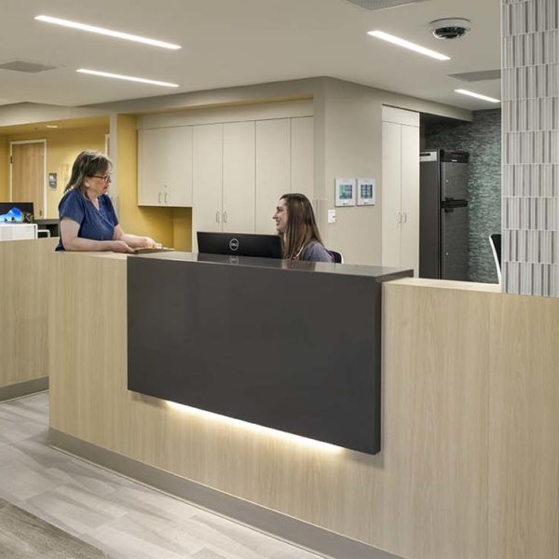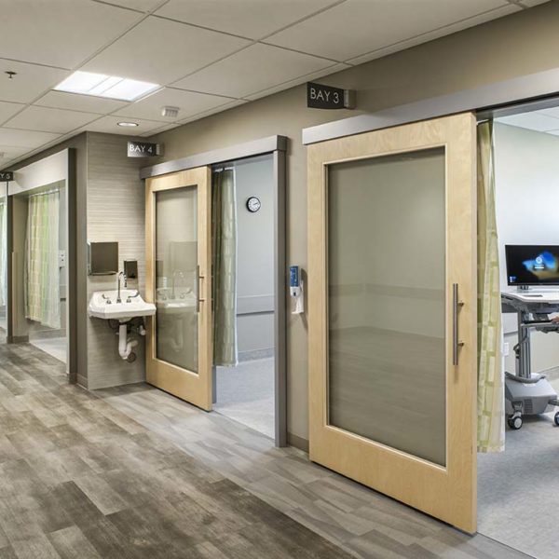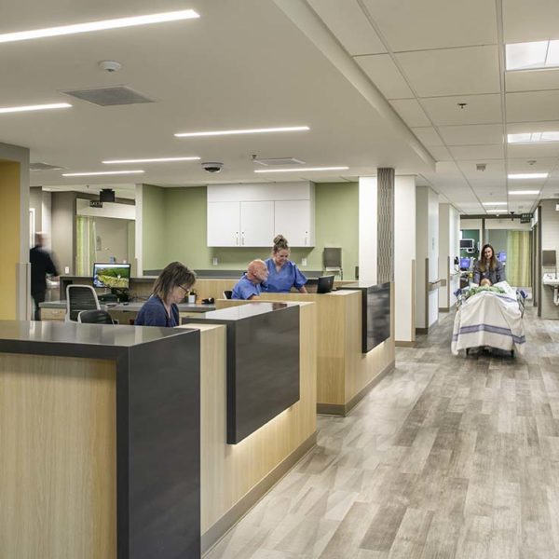At the aging Northbank Medical building, the owner and architect turned to “adaptive reuse” to breathe new life into an old facility. Situated on a tight and challenging site, the result was a cutting-edge ambulatory surgical center (ASC). This was the pilot project to be the first ASC evaluated under new code requirements administered by the Oregon Health Authority.
CD Redding started the job with a total interior demolition to expose the structure for discovery. Once the structure was exposed, CD Redding worked with the structural engineer, architect, and the owner to finish the structural/interior design and to ensure fitment of all key mechanical components. The building received a full exterior rebranding along with structural modifications made to support the full build out of the second floor into a 28,000 square foot ASC. Two new elevators were installed to improve flow efficiency and connectivity. Existing structural components were reinforced to sustain flood events and mitigate vibration for an ideal surgical environment. Technology was a major focus for this project, from air handling and ventilation to controls and lighting. CD Redding delivered a beautiful modern medical facility to the owner.
The surgery center has five operating rooms, one procedure room that is outfitted for use as a future operating room, and twenty dual purpose prep/recovery patient care spaces of which five are private rooms. Additionally, the facility includes 2 exam rooms that can serve as under 24 hour stay rooms if needed, an in-house sterile processing department, and staff amenities including locker rooms, lounge areas, and administrative space. Construction of medical facilities is becoming a key focus for CD Redding Construction.
Project Facts
- 64,176 sq. ft. total (5,963 sq. ft. unfinished)
- Located in Salem, OR on the banks of Mill Creek
- Major Remodel / structural, mechanical, and electrical upgrades

