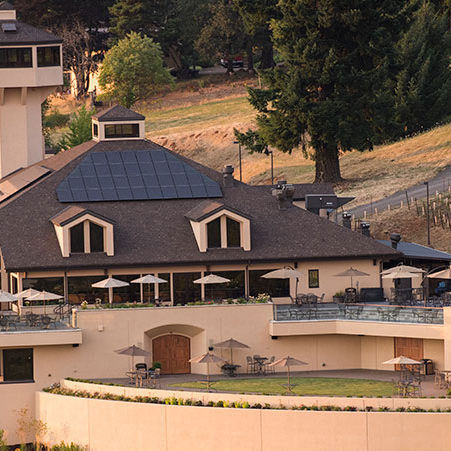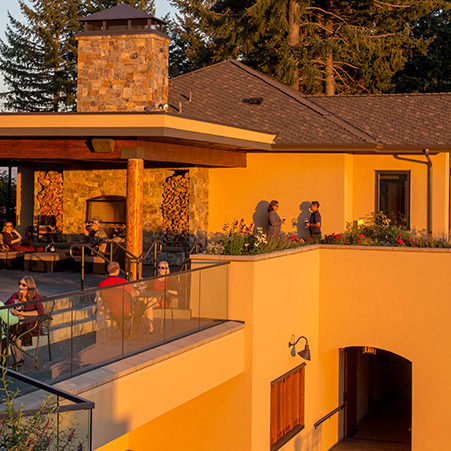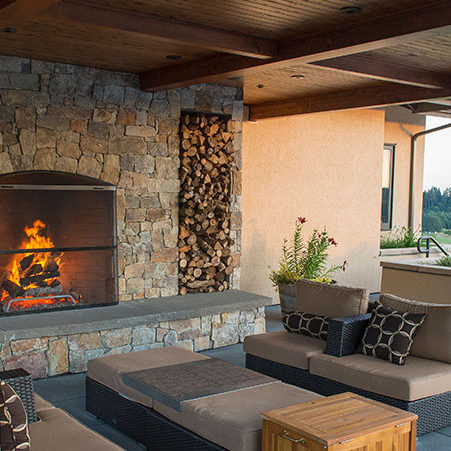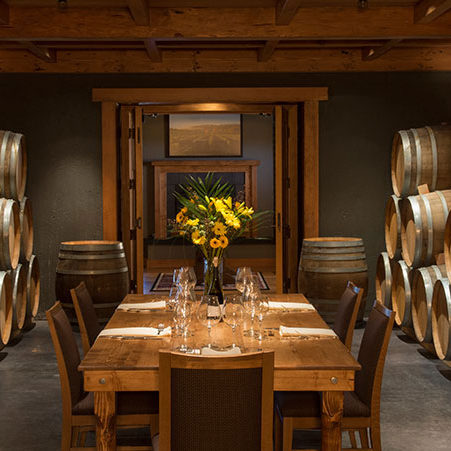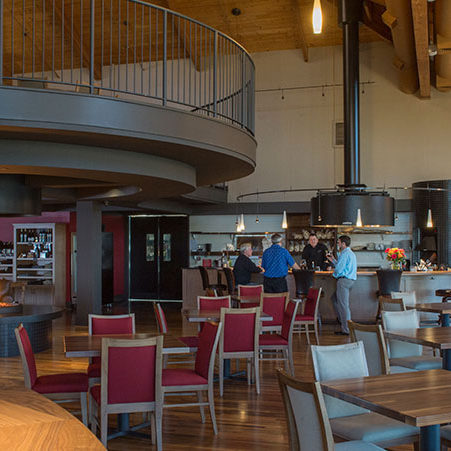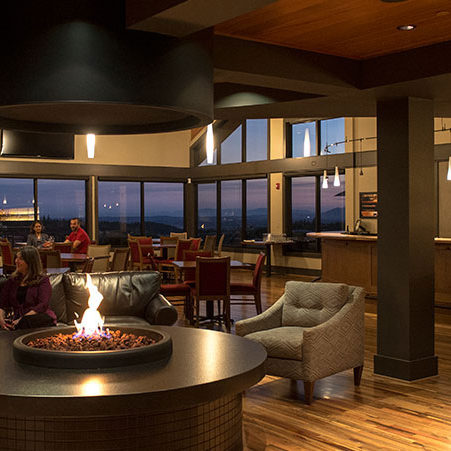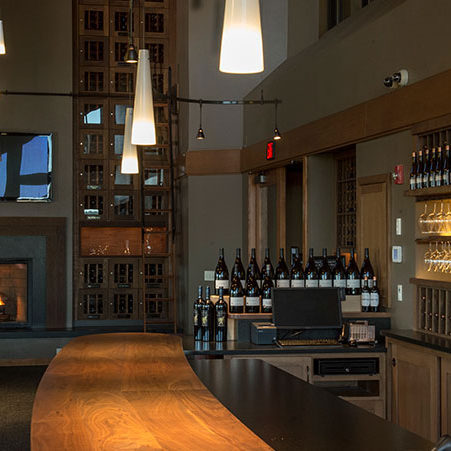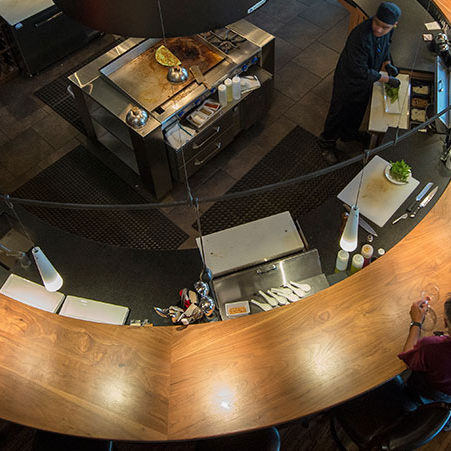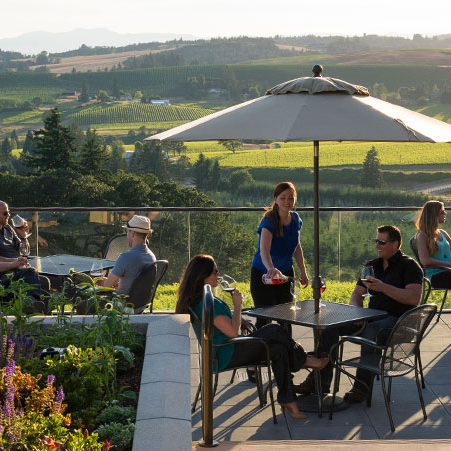From vision to reality. With a vision for an enhanced customer experience at their winery, Willamette Valley Vineyards relied on CD Redding Construction to make it happen. With limited staging areas, steep slopes, and working in the heart of a busy operating winery facility, CD Redding Construction was ready for the challenge. Keeping operations running, CD Redding Construction relied on meticulous communication to remodel the existing structure to create new tasting and club room spaces. Special products like the reclaimed oak floor, high end tasting bar cabinetry and intricately built wine racking required careful pre-planning with expert craftsman.
Alongside the remodeled space, an addition was built to match the exterior of the existing building – requiring a complex combination of concrete, steel, and wood, with stucco coatings. The extensive addition included a new outdoor seating deck, a new barrel room for hosting large events, an event lawn with associated serving and restroom facilities, two new guest suites – both LEED for Homes certified – a wine cellar library room, an executive office suite, and a special “by invitation only” wine vault with spiral staircase access.
Project Facts
- 23,495 sq. ft.
- In Turner, OR
- Addition and remodel
- Repeat Business

