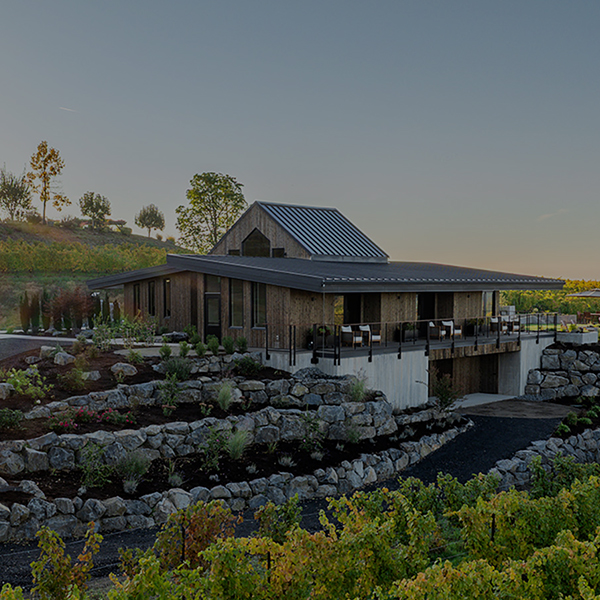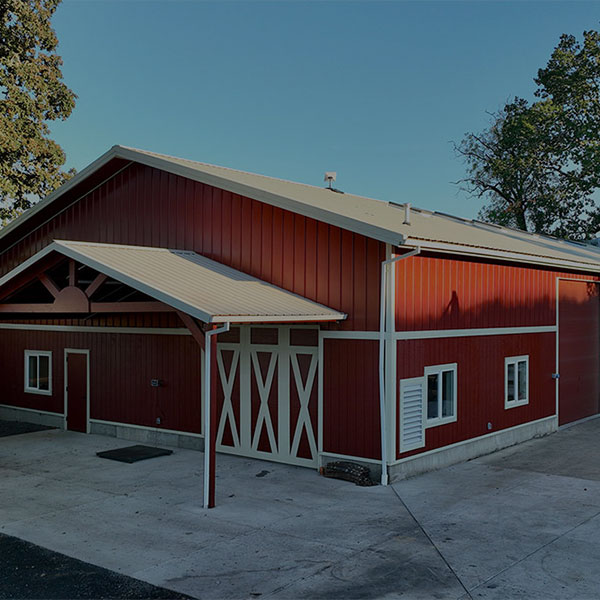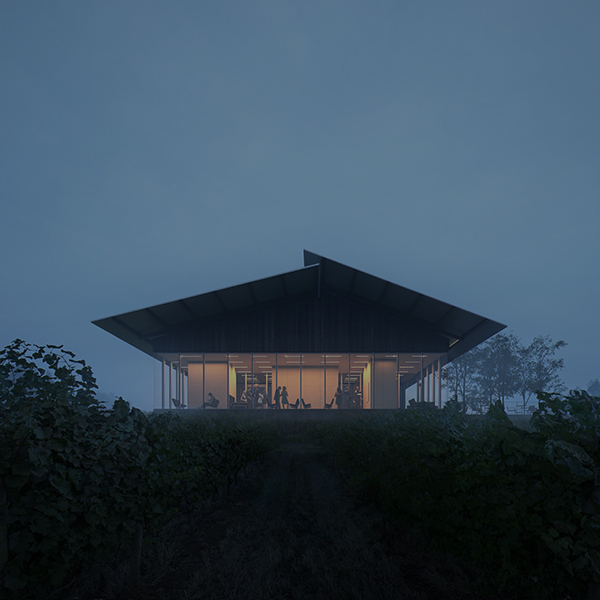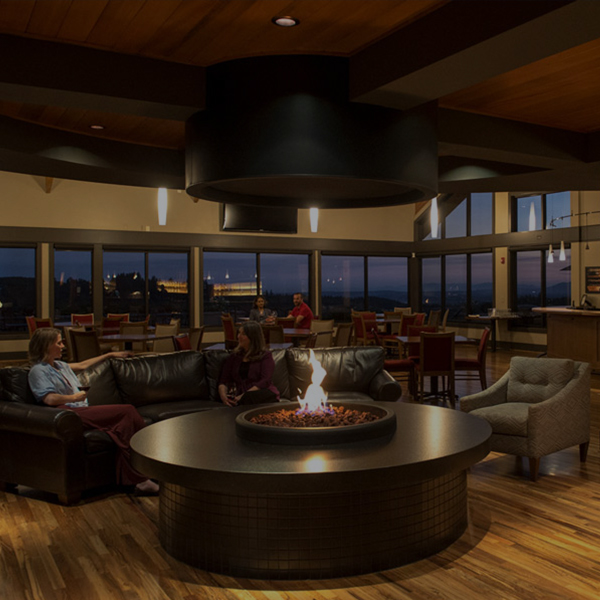ANACREON TASTING HOUSE
The Anacreon Tasting House is a stunning example of how architecture can elevate the wine tasting experience. Designed to harmonize with its natural surroundings, this project features a rich palette of materials and thoughtful spatial planning that supports both intimate and large group gatherings. The use of tight knot cedar throughout the interior and exterior…







